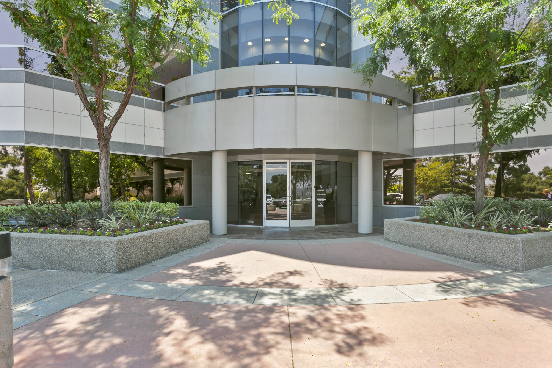
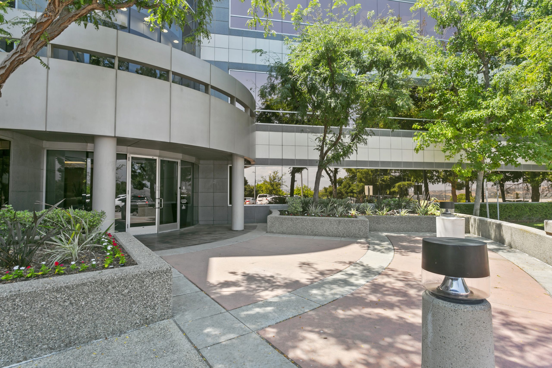
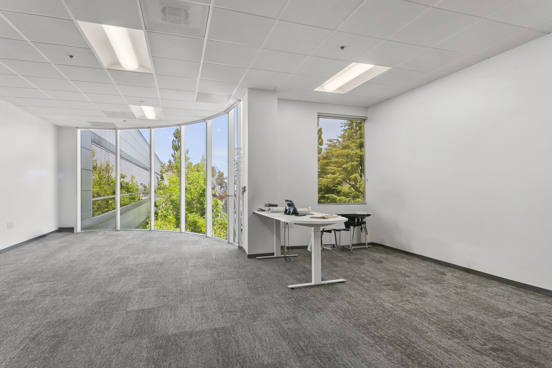
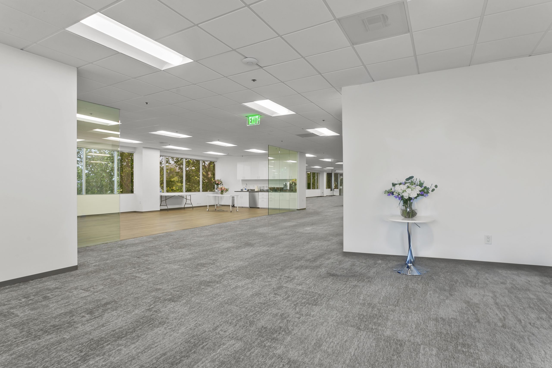
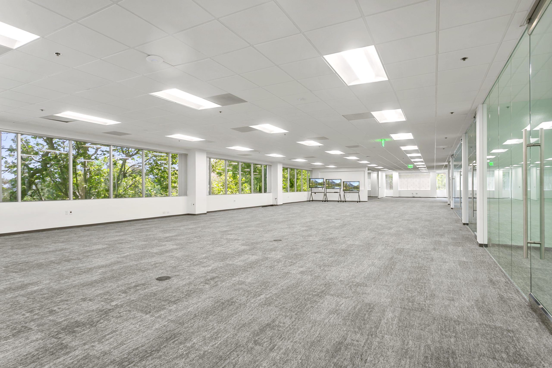
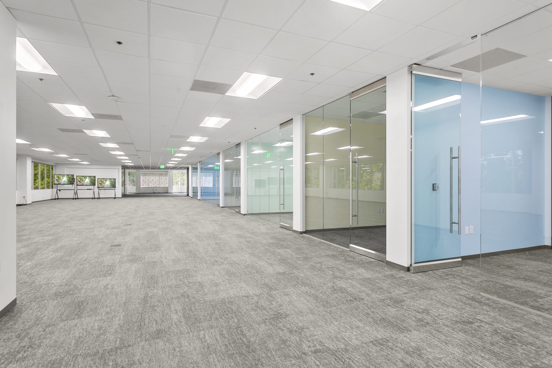
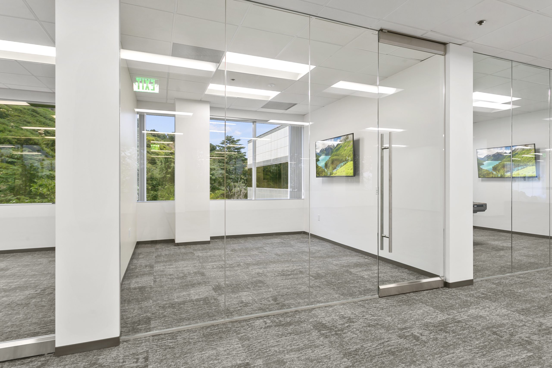
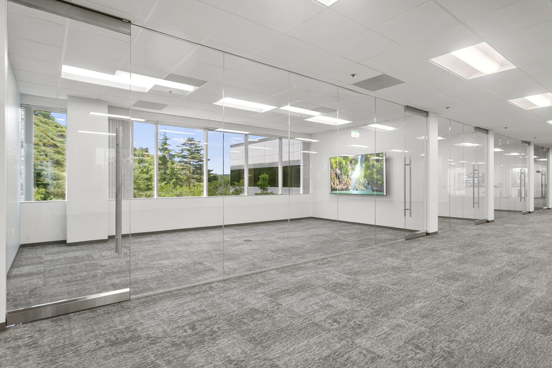
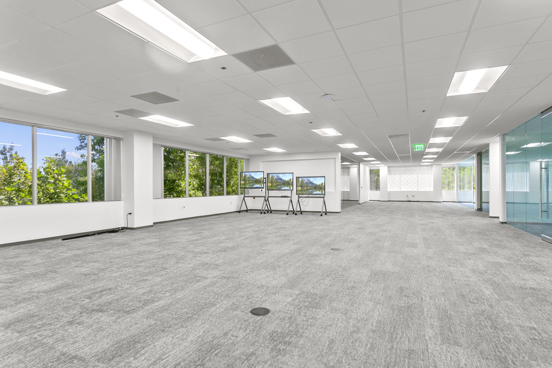
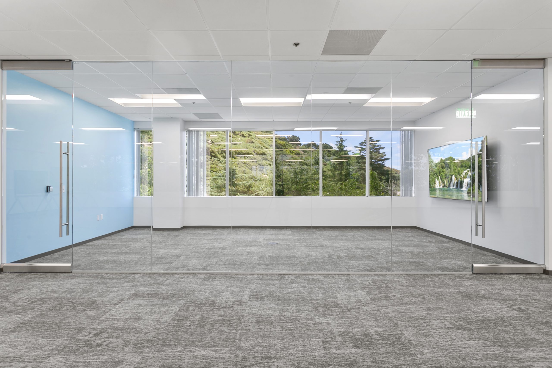
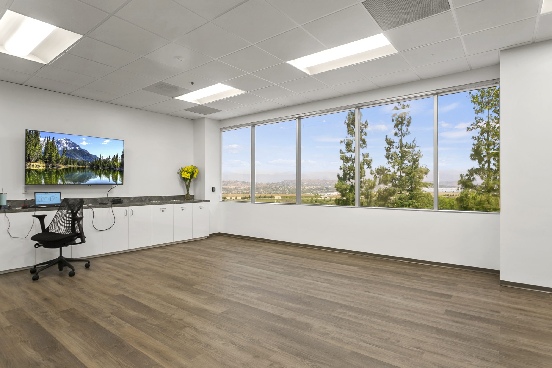
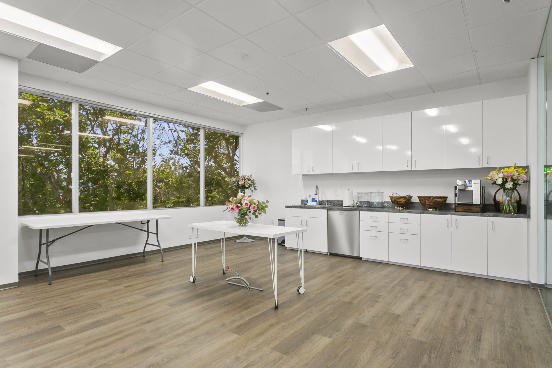
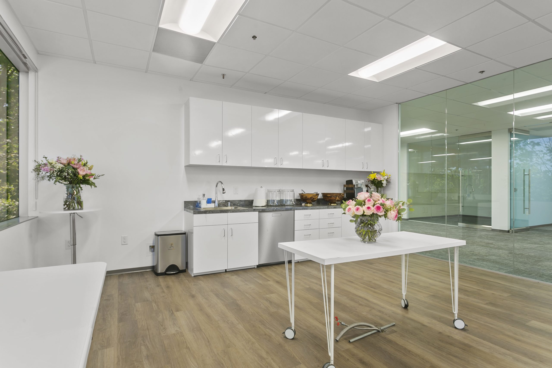
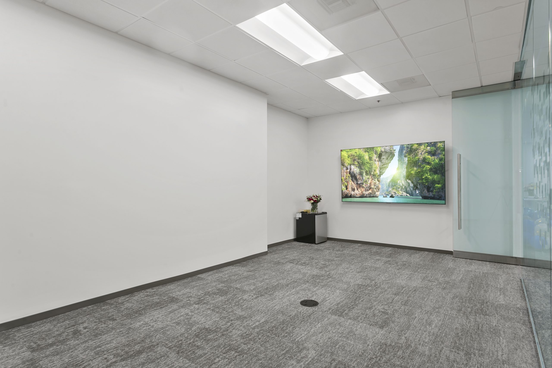
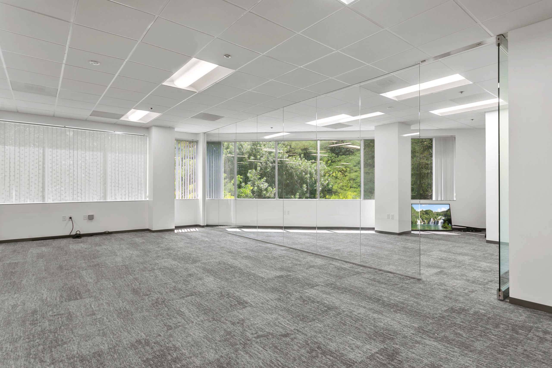
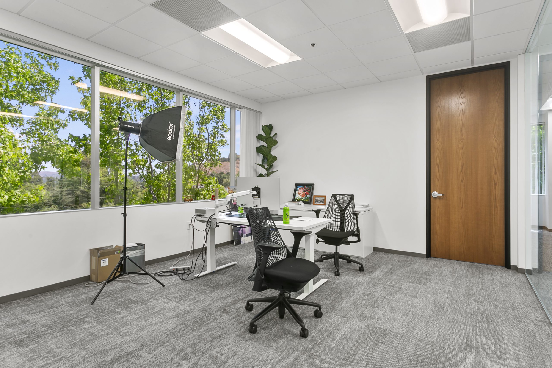
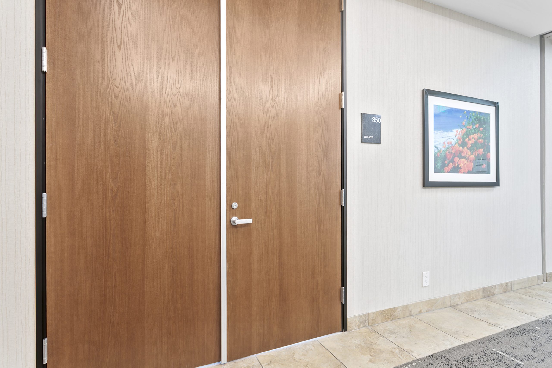
Zenlayer Diamond Bar
7,935 square foot design-build tenant improvement; demolished the existing space & redesigned to enhance functionality and aesthetics. The project features frameless glass partitions with herculite doors to create a modern, sleek look while optimizing natural light. The layout includes a spacious break room designed for comfort and utility, alongside an open area to facilitate flexible use of the space. The overall design emphasizes an open, airy atmosphere, combining contemporary glass elements with practical, user-friendly features to support a dynamic work environment.

