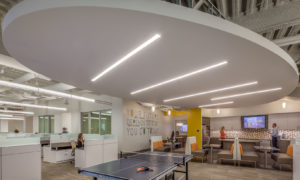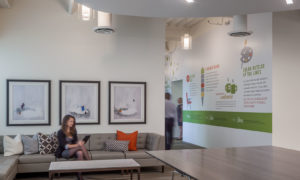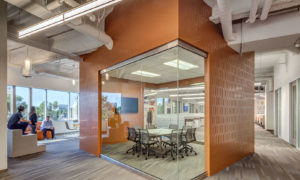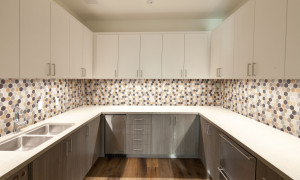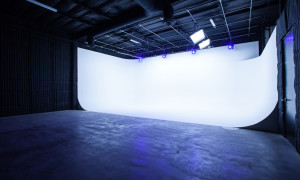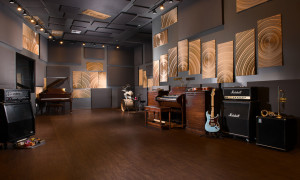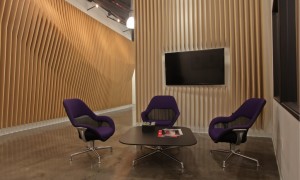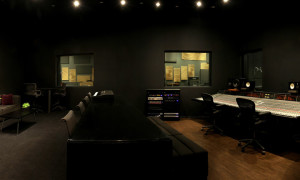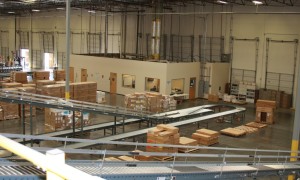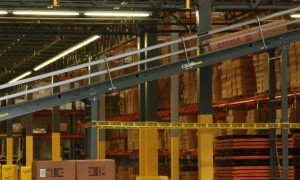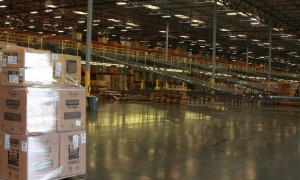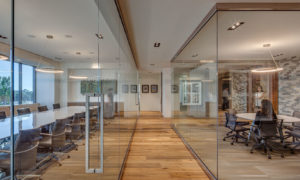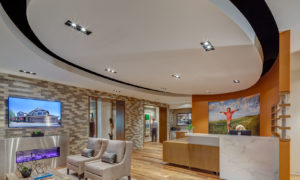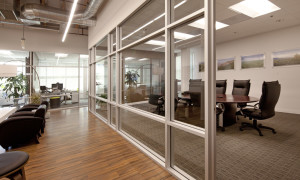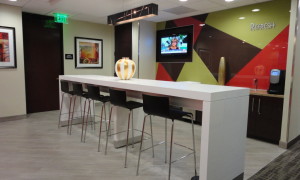Office
Kimley-Horn
48,475 square foot 2-floor complete demolition and refit. Project consisted of installing all new HVAC equipment with new controls, management of Steel Case glass sliding door install at offices, new restrooms, a large conference room containing a folding acoustical partition, and many creative finishes.
EP Wealth
21,000 square foot complete demolition and refit. Project included plumbing for new restrooms and breakroom, high-end millwork, full height glass board room, open ceiling concepts and other creative finishes.
Corvel
19,668 square foot full floor tenant improvement in a class A office building. Project included demolition of all existing partitions and ceilings, new executive offices, upgraded wall finishes, server room, new HVAC throughout, upgraded lobby finishes and new break room millwork.
Brandman
10,335 square foot tenant improvement of an existing building in the Inland Empire. Project consisted of new classroom sound walls, structural upgrades for installation of folding partition, new break room with millwork and HVAC zones as required for air management. Project was completed in 7 weeks.
Kinder Morgan
20,624 square foot tenant improvement of occupied office space in a Class A building. Project consisted of office modifications, after hours scheduling, modification of ceiling systems, control center remodel, 24/7 HVAC for server room, new wall and floor finishes.
University of Laverne
9,888 square foot tenant improvement of an existing Class A office space located in the Inland Empire. Project consisted of structural revisions to the roof for HVAC support, new HVAC units and zone dampers, class room sound walls, AV preparation, upgraded lobby finishes, break room, millwork and new administrative offices.
Assurant West
41,792 square foot renovation of (2) floors in a Class A building. Project consisted of complete demo on both floors, new computer/IT room with redundant 24/7 HVAC, upgraded finishes, break room, executive offices, board room with herculite doors, frameless glazing gypboard soffits, elevator lobby remodel, paint and carper throughout.
Tripointe Homes
10,828 square foot 1st generation office construction in a Class A commercial office building. Project consisted of new mechanical equipment, electrical distribution, executive offices, seamless glazing, stone flooring, stone wall features, wall coverings, custom millwork at lobby, decorative ceiling finishes, two large board rooms, custom light fixtures, upgraded wall and floor finishes throughout.
Regus – Orange Executive Tower TI
10,997 square foot interior commercial renovation for Regus Office Centers in Orange, Calif. Construction included dense office areas, conference rooms, AV presentation equipment, upgraded lobby, lounge and breakroom. Project was completed in 7.5 weeks and opened on time.
Industrial
Fender Distribution Center
11,470 square foot tenant improvement for the new centralized warehouse and distribution center for Fender Guitars. Project included large restroom facilities. New computer I.T. room with 24 hour air and preaction fire suppression system. Project was fast tracked and completed in 8 weeks.
Goodwill Fitness Center
This 12,000 square foot prototype facility was designed to be a “state-of-the-art” fitness facility for people with disabilities. Facility was modified to include new elevator, shower, yoga and workout areas. Building also included a 10,000 square feet document destruction area.
Diamond Sports
25,000 square foot complete design-build project. It consisted of new office space within a 200,000 square foot industrial building. New restrooms, offices, HVAC and complete electrical redistribution of switch gear panels were performed.
Invensys Rail
19,750 square foot industrial renovation for an office and test facility. Project consisted of demolition, open office plan construction, acoustic modification, new exterior entry, exterior glazing, large glass walls, static dissipative flooring, epoxy coatings, environmental chamber room, 24/7 IT room, heavy electrical distribution, custom carpet, wall finishes and floor designs. Project was completed in 6 weeks to facilitate client’s required move in date.
Triconex
20,400 square feet of an existing R & D space. Project required the conversion of a warehouse into an equipment testing facility, new electrical distribution room, 24/7 HVAC, break room, executive offices, open ceiling with paint finishes, static dissipative flooring, exterior modification to allow for forklift access, concrete ramps, railings and lobby modifications. Completed in 5 weeks for client move in.
Slauson Business Park
33,240 square foot interior and exterior renovation of two separate industrial buildings. Project consisted of structural modifications, new exterior storefront, exterior metal cladding, new roof, replacement of HVAC equipment, interior painting, exterior painting, spec offices, new roll up doors, exterior concrete demo, block walls, trash enclosures, perimeter fencing, clean and seal warehouse floors.
PROMAX TI
Converted a 28,000 square foot, two story office building into a 20,000 square foot split office industrial building; removing an 8,000 square foot 2nd floor, and performing a structural retro-fit of roof and wall systems. Then a complete 12,000 square foot TI buildout.
Entertainment
Hybrid Studios
Completed an 8,000 square foot, single level industrial building into a live recording studio. The studio is now comprised of two studios, and three mixing rooms. KNR Builders handled the project from design to final project completion.
Museum of Contemporary Art
5,600 square foot build-out of shell space in Two Cal Plaza . Project consisted of new executive offices with highly-creative finishes, lexan plastic at conference room walls, exposed deck with floating acoustic ceilings.
National Public Radio
27,000 square foot creative build-out. Converted manufacturing style building with open bow truss ceiling into a radio broadcast studio. Project featured three studios consisting of sound wall construction, steel beam infrastructure to support lighting grids, control rooms, large server room with raised floor construction, executive offices with Lexan wall panels and many creative drywall features.
Musicplex
19,000 square foot build-out. Space was created to feature open bow truss ceiling, Lexan wall panels, floating walls with multi-media entertainment type features.
Medical
Trudental
12,000 square foot dental office on the top floor of a class A commercial building. Project included off-hours and coordination of plumbing and electrical work above an occupied space on the floor below. Installation of all vacuum piping, compressors, dental chair prep, water supply and mechanical equipment. All finishes were high level including granite, marble, tile and multi-level gypsum board ceiling.
Del Amo Dental Group
4,500 square foot dental office TI at the historic Del Amo Crossing. Project consisted of off-hours construction to accommodate the tenant’s daytime business hours.
CHA Fertility Center
Tenant improvement for Korea’s leading fertility doctor. Space consisted of laboratory as well as exam rooms.
Integrium
40,000 square foot medical office remodel for owner use. Project consisted of new medical offices, lab area, lobby renovation, exterior building paint and standard interior finishes. Project was accelerated and completed within 6 weeks.
Atlantis Eye Care TI
3,621 square foot Medical Office improvement space consisted of medical exam rooms, procedure rooms, lobby, waiting area and doctors office. All work completed in 6.5 weeks.
Law offices
La Follette Johnson
14,058 square feet remodel of occupied law firm in a Class A building. Project consisted of high level design elements in the board room and break room. Scope included modifications to partner offices, new board room with frameless glass, custom casework, soffits and design lighting package. All carpet and wall finishes were coordinated in phases after hours in order to eliminate tenant disruptions.
Coughlin Law Group
3,500 square feet remodel of an occupied law office. Scope of work included after hours coordination, new board room construction, refinishing of existing doors, new paint and flooring.
Law Offices of Cowhig & Fisher
5,578 square feet complete renovation of second generation Class A office space. Design elements included custom Bentley carpet, wood casework at door frames, deep tone colors, bookcases and vinyl wood flooring. Scope of construction included new partner offices, board room, lobby and break room.




